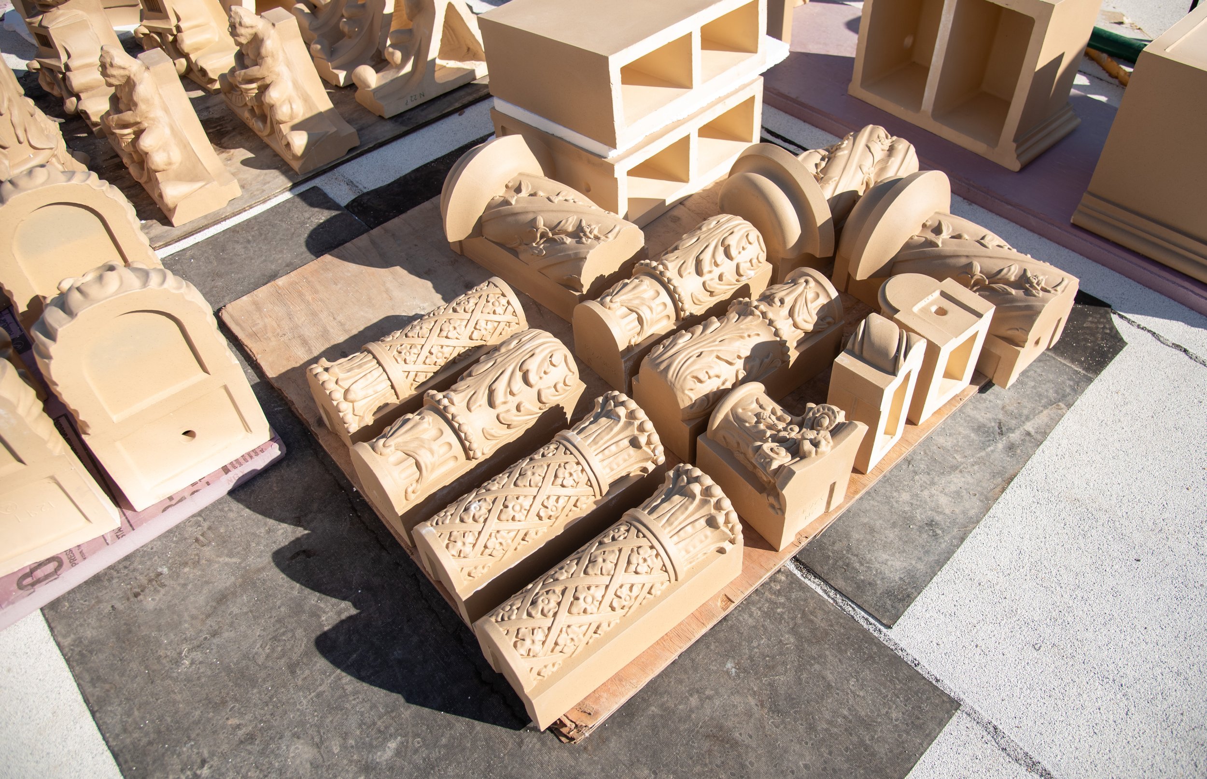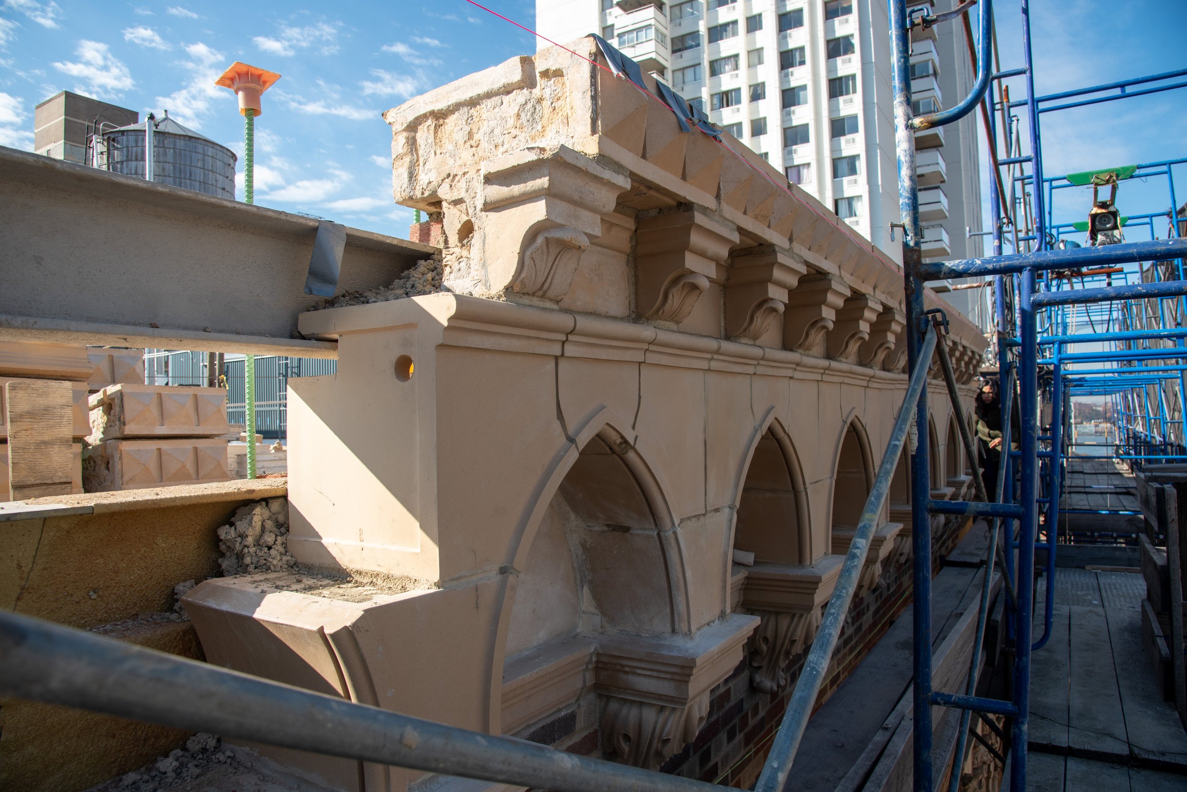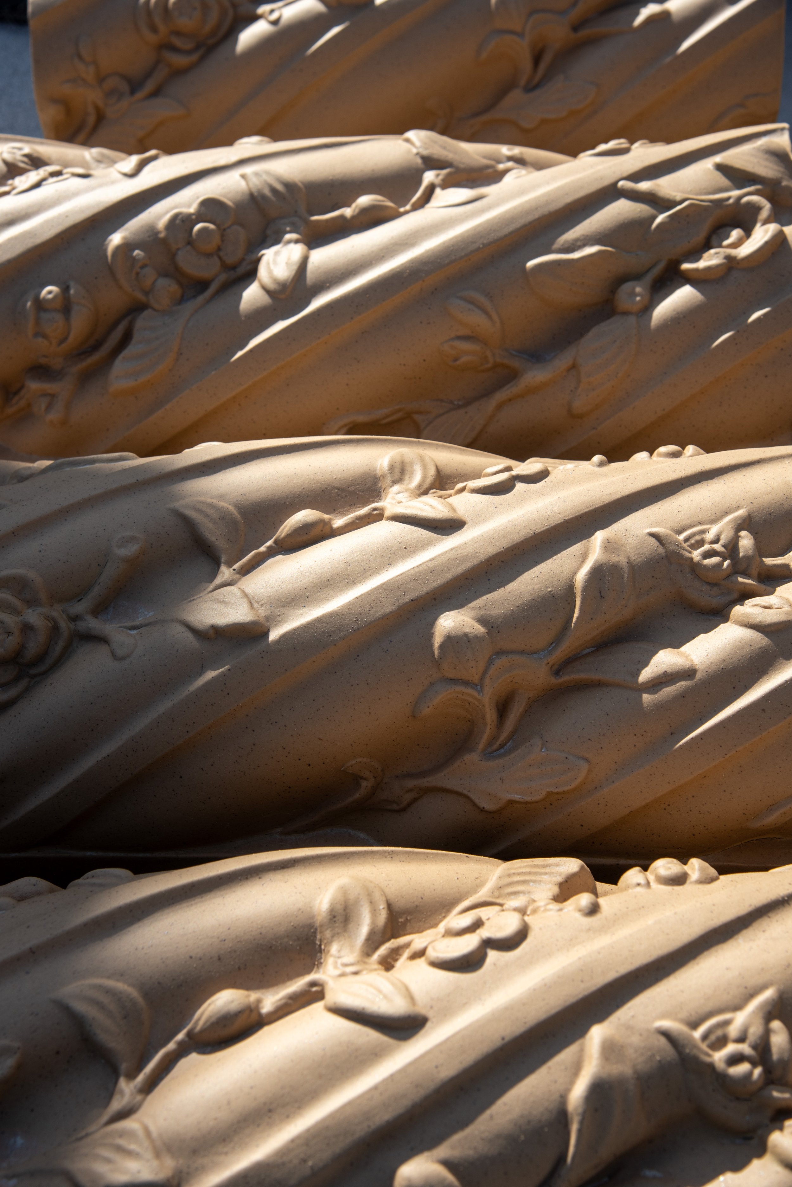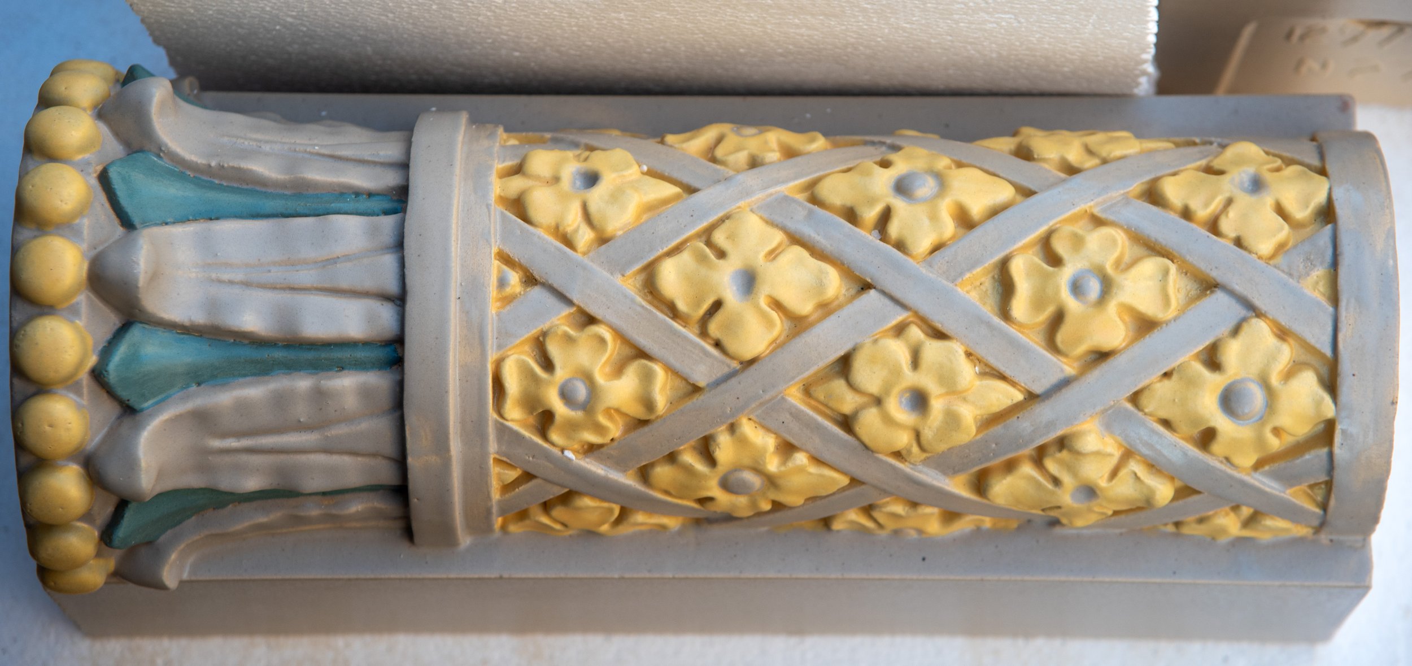+ LOCATION
50 West 96th Street, New York, New York 10025
+ TYPE
Historic Preservation
+ OWNER
50 West Owners Corp., C/O EBMG LLC
50 west 96th street
Built in 1926 to the design of George F. Pelham, 50 West 96 Street is a 15-story multi-family residential building located on the Upper West Side. Our restoration efforts are focused on preserving this pre-war co-op. The main façade is constructed with variegated tan brick, ornamented with multichromatic and monochromatic terracotta ornament that includes corner colonnades, stringcourses, arches, panels and miscellaneous figurative elements at both lower and upper floors. It is finished with a projecting terracotta cornice consisting of a series of gothic arches.
The project scope encompasses the reconstruction of the main elevation's terracotta cornice and parapet. This involves replication and replacement of approximately 50% of the individual terracotta units. The work extends to localized masonry restoration, incorporating the installation of waterproofing, replacement of window sills, renewal of lintels, replacement of window perimeter sealant, and rebuilding of the parapet in specific areas. Additionally, the project includes targeted steel repairs and a complete replacement of the roofing system.
A significant emphasis has been placed on preserving the original decorative architectural units, and those that could be salvaged were carefully reset in place. For replacement, the project is adhering to the original material aesthetics, opting for newly manufactured terracotta units to match the historical design. Notably, the parapet cornice underwent a laser survey conducted by the manufacturer, Darwen Terracotta & Faience, based in the UK (https://www.darwenterracotta.com). This precision in surveying ensured the accurate replication and placement of the parapet cornice, aligning with the commitment to restore the structure with attention to historical accuracy and detail.








