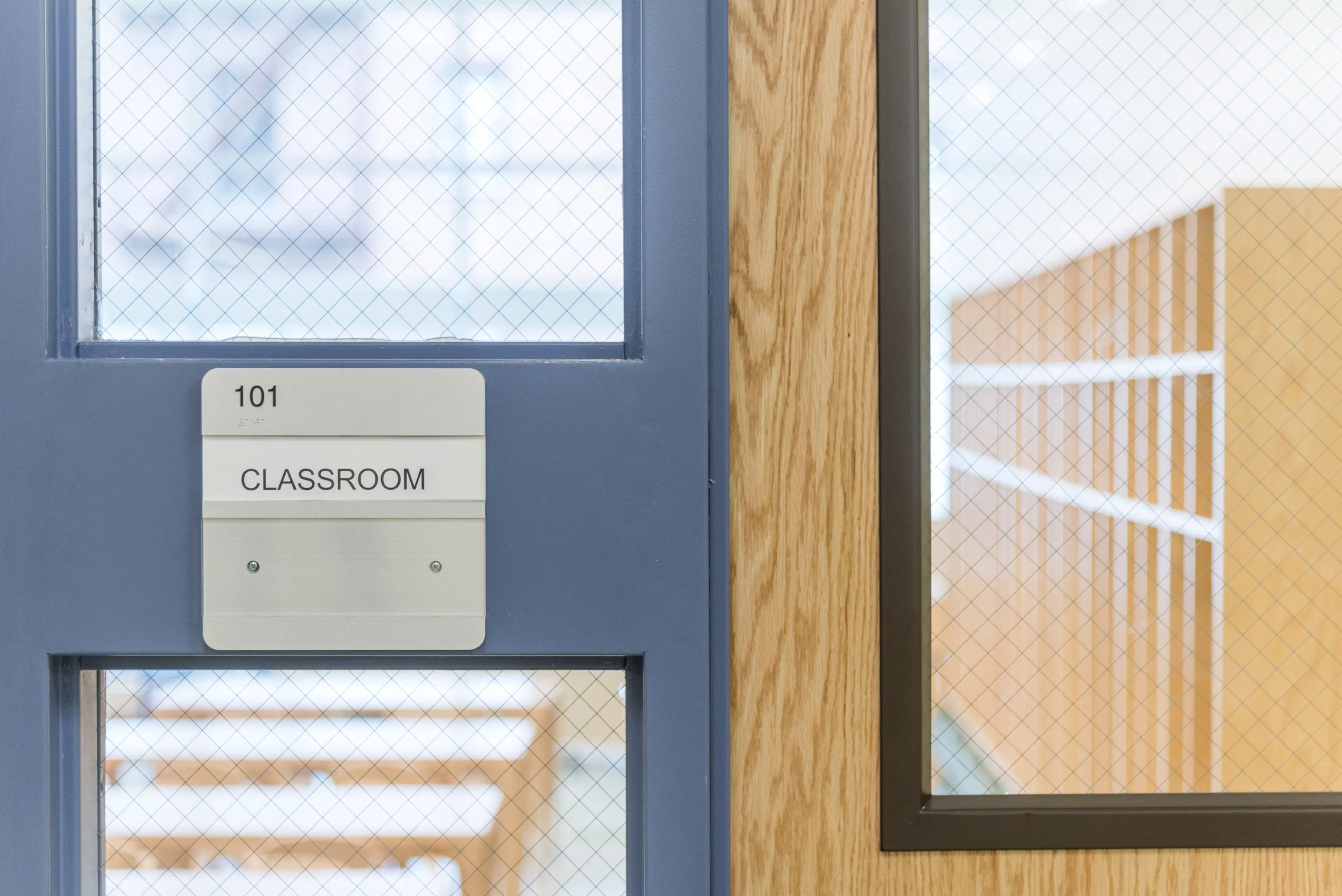LeFrak City UPK
+ LOCATION
57-06 99th Street, Corona, NY
+ TYPE
Design
+ BUDGET
$3,000,000
+ OWNER
New York City School Construction Authority
The Mosaic Pre-Kindergarten Center is a universal pre-kindergarten located in a one-story commercial building in the LeFrak City superblock. The building lacked a source of natural light in the rear of the commercial space, and a significant portion of the space was located beneath a sloping ramp to the rooftop parking lot. CTA was tasked with designing a two-classroom pre-kindergarten that would maximize the use of available space and natural light.
To address the lack of natural light, we designed a stepped window system on the south facade of the building. The windows were strategically placed to maximize the amount of natural light entering the exercise room located under the ramp. Additionally, the design minimized the impact of the ramp's slope on the educational space by utilizing most of the reduced-height space for administrative rooms.
The project was commissioned by the New York City School Construction Authority (SCA), and the design was completed to meet the specific needs of the pre-kindergarten program. The Mosaic Pre-Kindergarten Center serves as an example of how thoughtful design can be used to address challenges in existing buildings and to create spaces that are functional, inviting, and conducive to learning, even in the most unusual locations.








