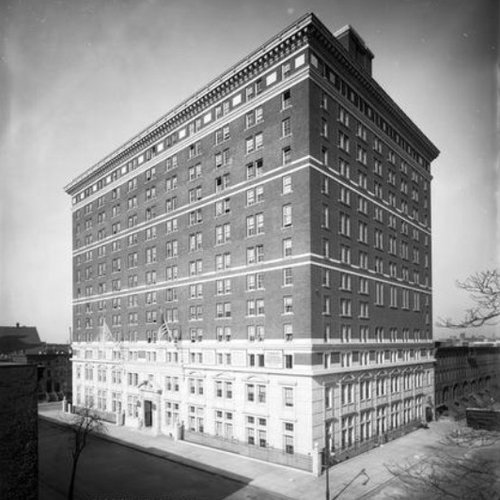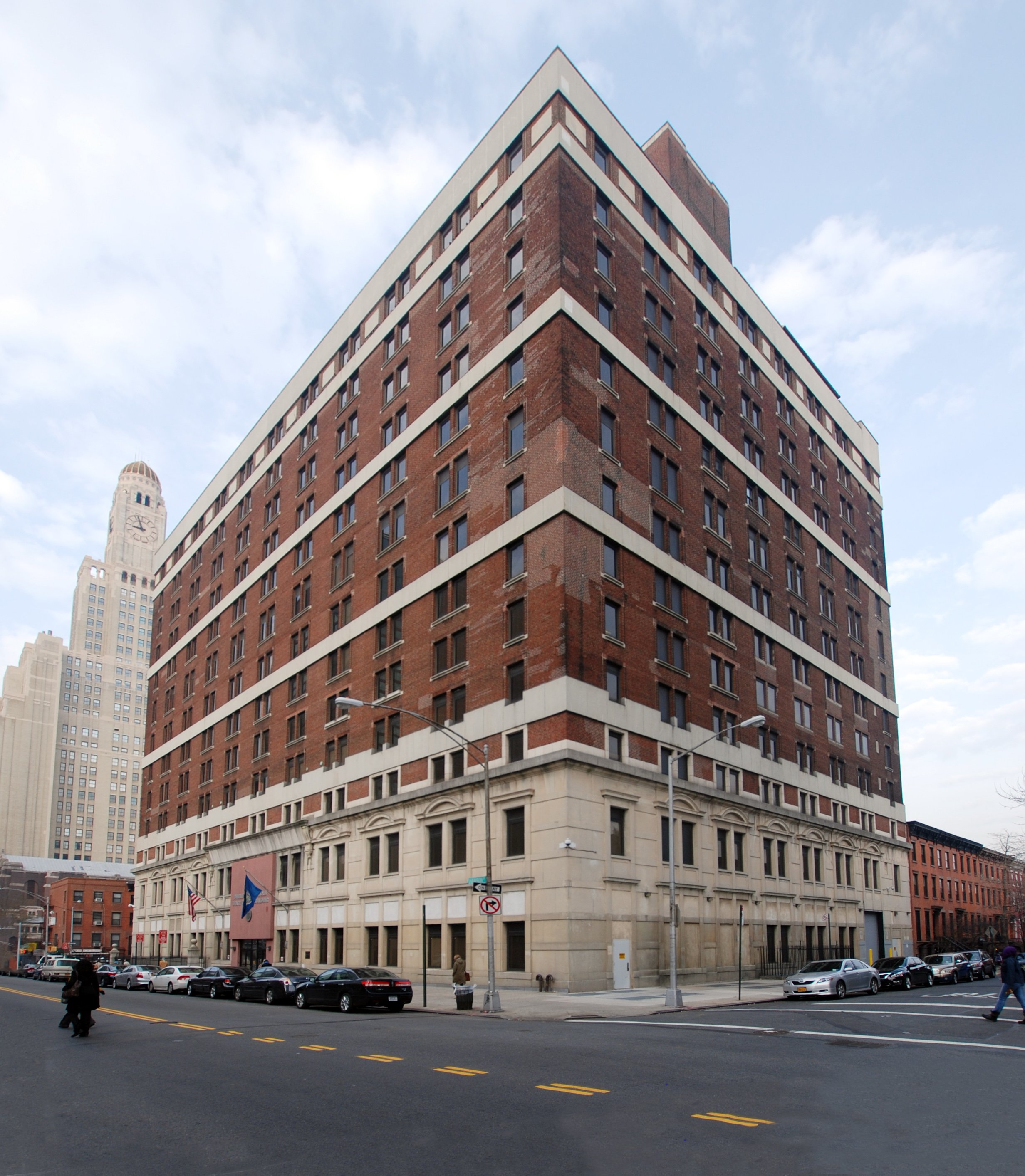SHIRLEY A. CHISHOLM STATE OFFICE BUILDING
+ LOCATION
55 Hanson Pl, Brooklyn, NY
+ TYPE
Historic Preservation
+ Owner
OGS
The Shirley A. Chisholm State Office Building, originally built as a YMCA in 1915, stands as a 13-story office building in Downtown Brooklyn. Our comprehensive exterior restoration project aims to breathe new life into this historic structure, preserving its architectural legacy while enhancing its functionality for the present and future.
A prominent aspect of the restoration is the installation of a new terra cotta cornice on all three street facades of the building. This cornice is being carefully replicated using historic photographs, ensuring a faithful representation of the original. Additionally, the main cast stone entrance, removed in a previous intervention, will be restored, becoming a prominent focal point of the building once again.
Our restoration efforts extend to the building's interior as well. Ornamental door replacements, along with the replacement of all windows, will contribute to a revitalized and cohesive appearance. We are also addressing various interior elements, including the replacement of floor, ceiling, and wall finishes at the main vestibule.
The scope of our restoration encompasses essential structural components. We are focused on replacing the main and bulkhead roofs, ensuring the building's integrity and protection from the elements. Extensive exterior façade repairs and the restoration of street façade terra cotta bands and medallions, previously replaced with stucco, will further revitalize the building's appearance, restoring its historic character.
The building, boasting a steel super-structure and concrete floors, features fully bonded masonry walls, approximately 12" thick, creating a robust and monolithic wall assembly. While the exterior walls are not bearing walls, they are integral to the building's structural integrity, supporting their own weight and connecting with the steel super-structure at each floor level.







