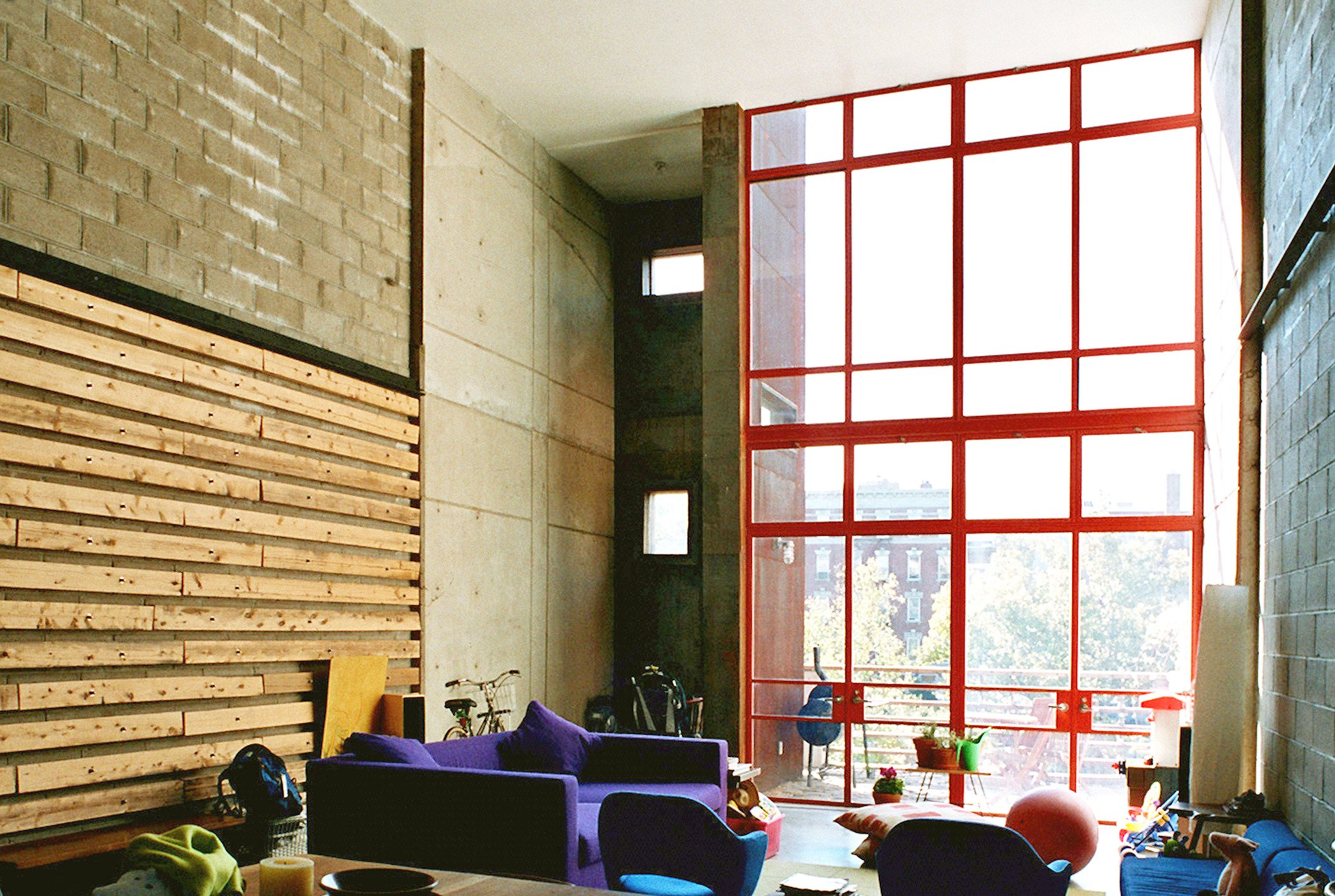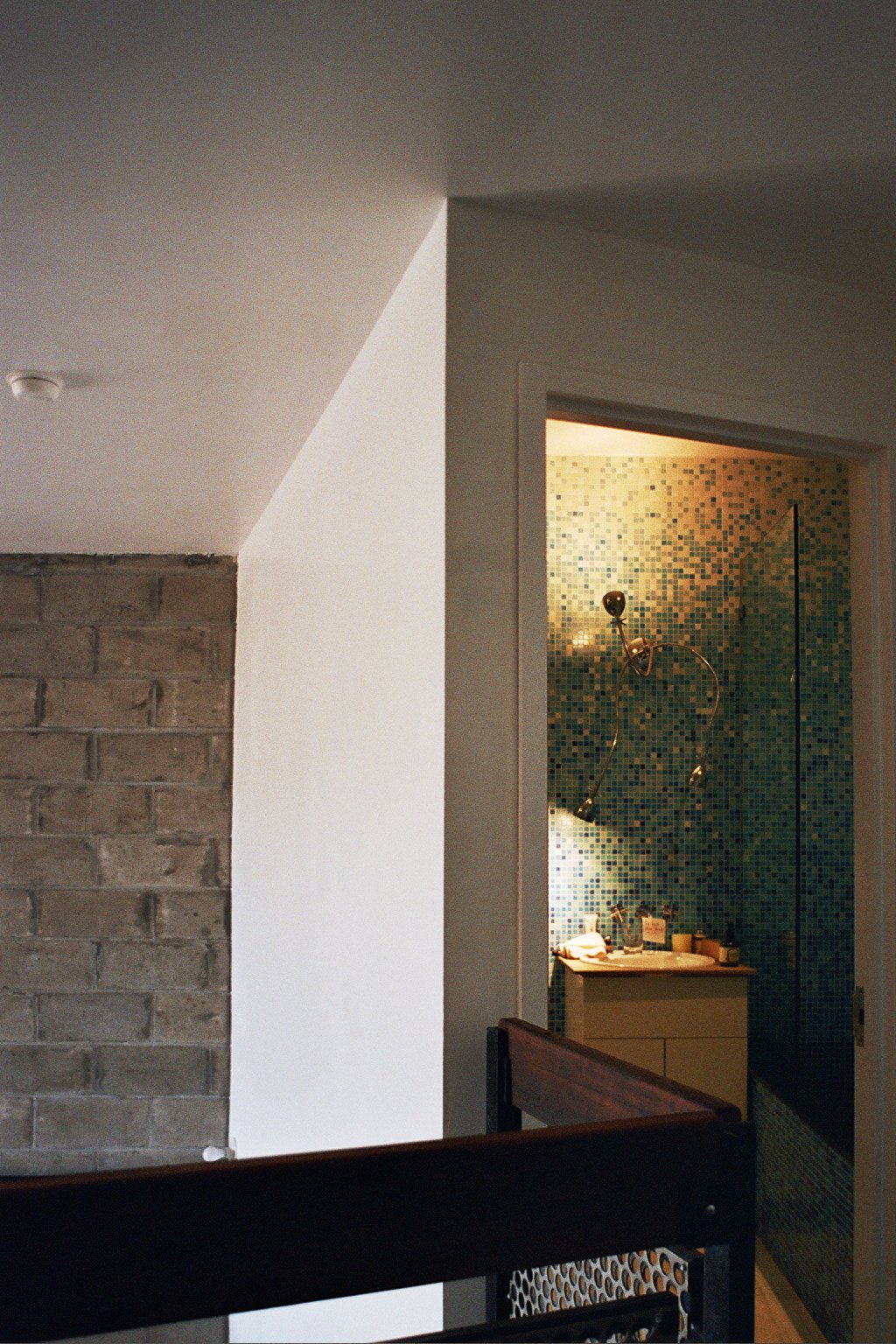56 East 1st Street
+ LOCATION
56 East 1st Street, New York, NY
+ TYPE
Residential Design
+ OWNER
Withheld
Located in New York’s Lower East Side neighborhood, this four-story, two-family home is constructed on an irregular twenty-foot-wide lot. The sun-filled townhouse apartments feature mezzanine bedrooms, outdoor space, and are located above a not-for-profit space on the ground floor and cellar.
The building's double-height, red-steel-framed, south-facing windows flood the interior spaces with natural light and airiness. The upper apartment boasts an open chef's kitchen with custom redwood cabinets, two queen-sized bedrooms, and a bathroom on the mezzanine level. The top floor features a master bedroom suite with a bathroom, home office, and a second terrace. The lower apartment features a high-ceiling living space and split-level bedrooms at the rear, with a spectacular rear deck in the shady block interior.
Designed to emphasize eco-friendly construction, the space features concrete floors with radiant heat throughout. The building's facade and interior elements create a dynamic reflection of the changing Lower East Side neighborhood, with opposing elements such as hard and soft, open and closed, and public and private spaces. The project's unique features and attention to detail earned it recognition in the community and serve as an inspiration for future development in the area.
















