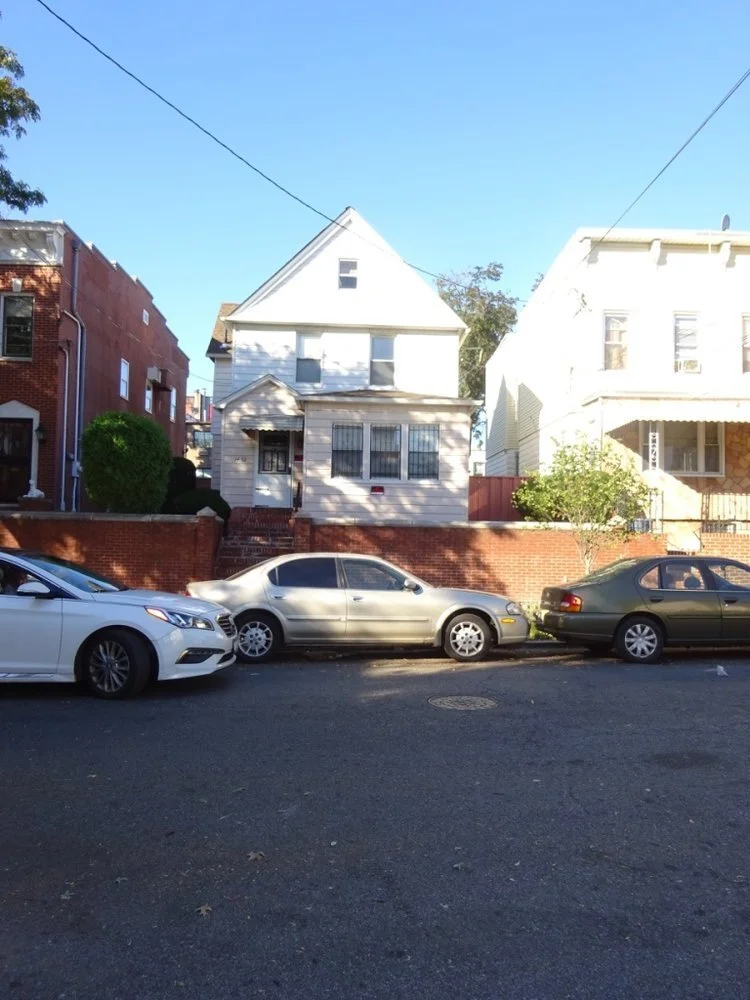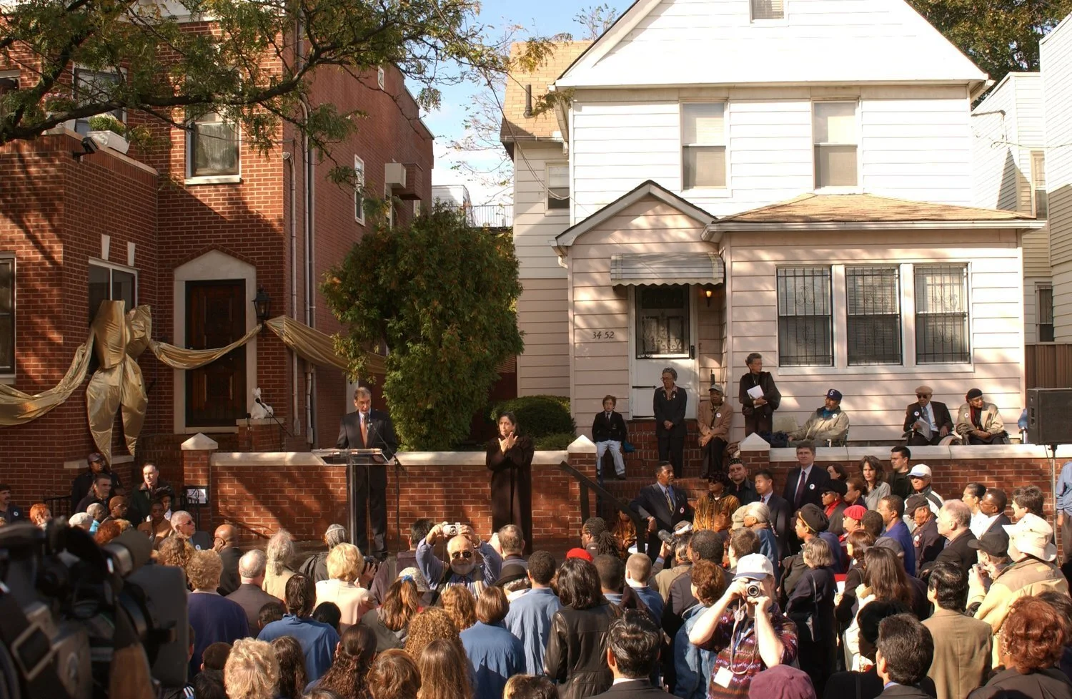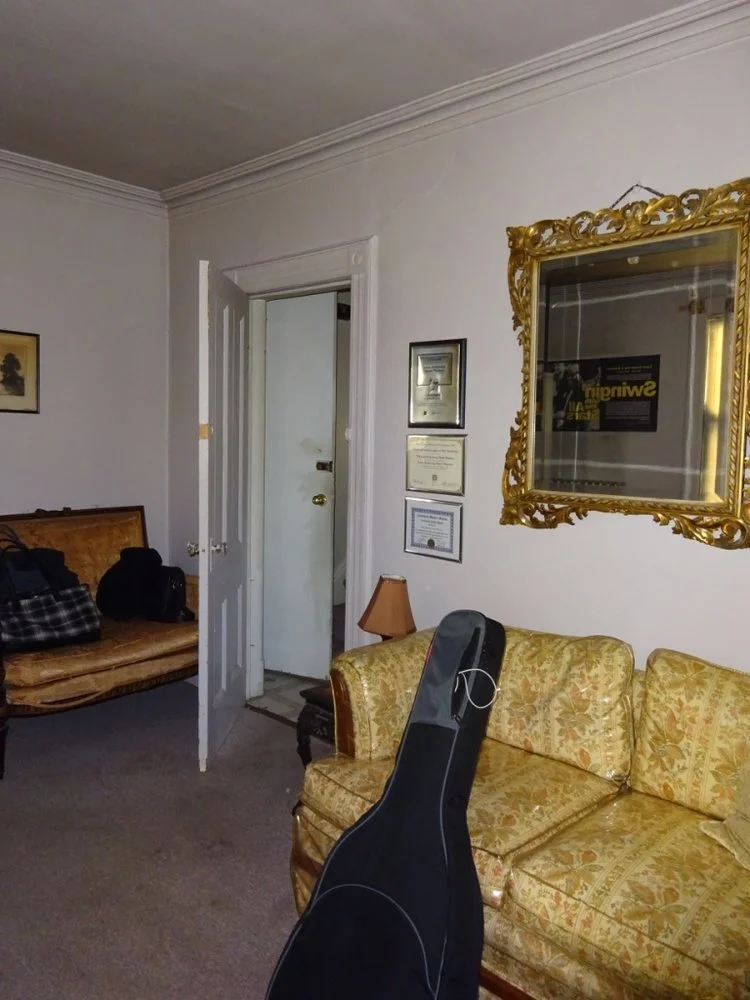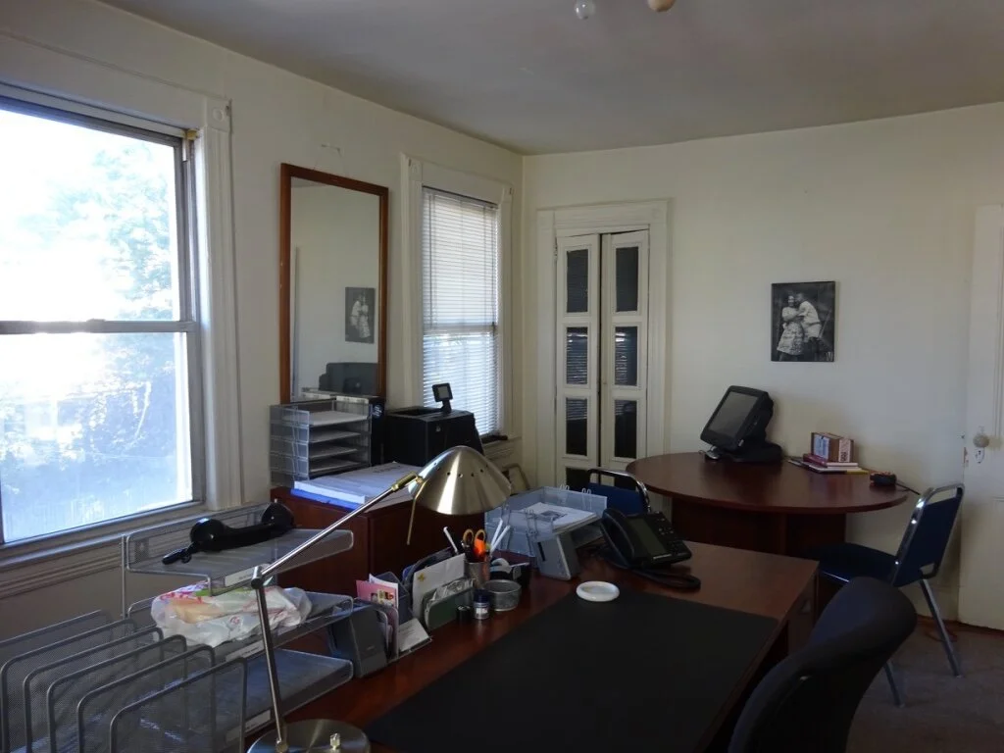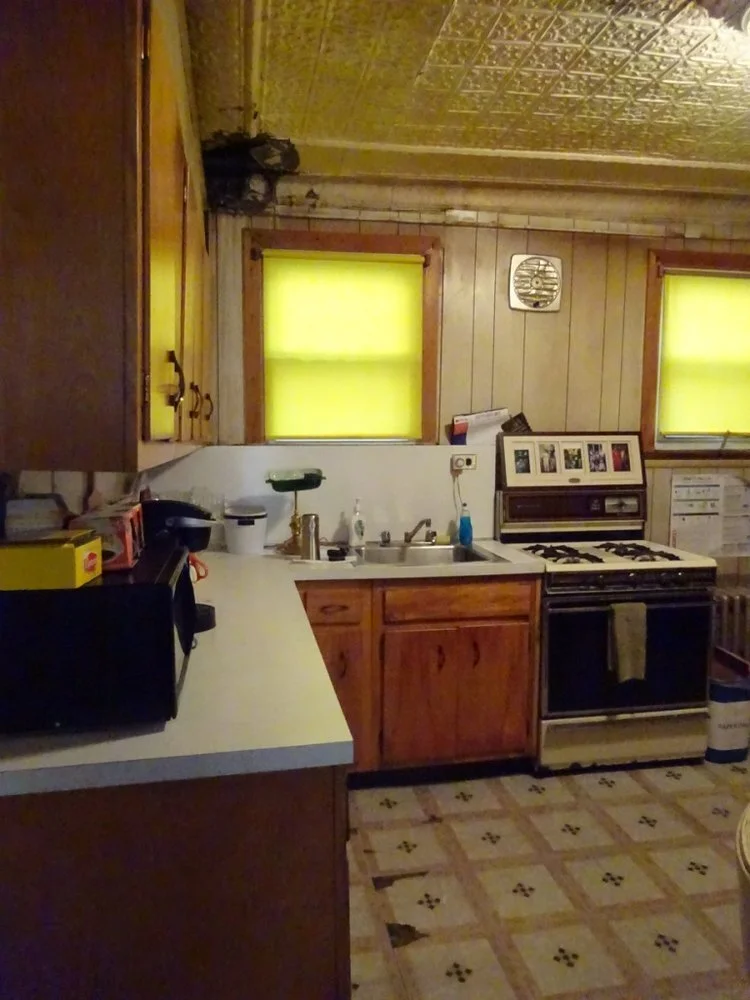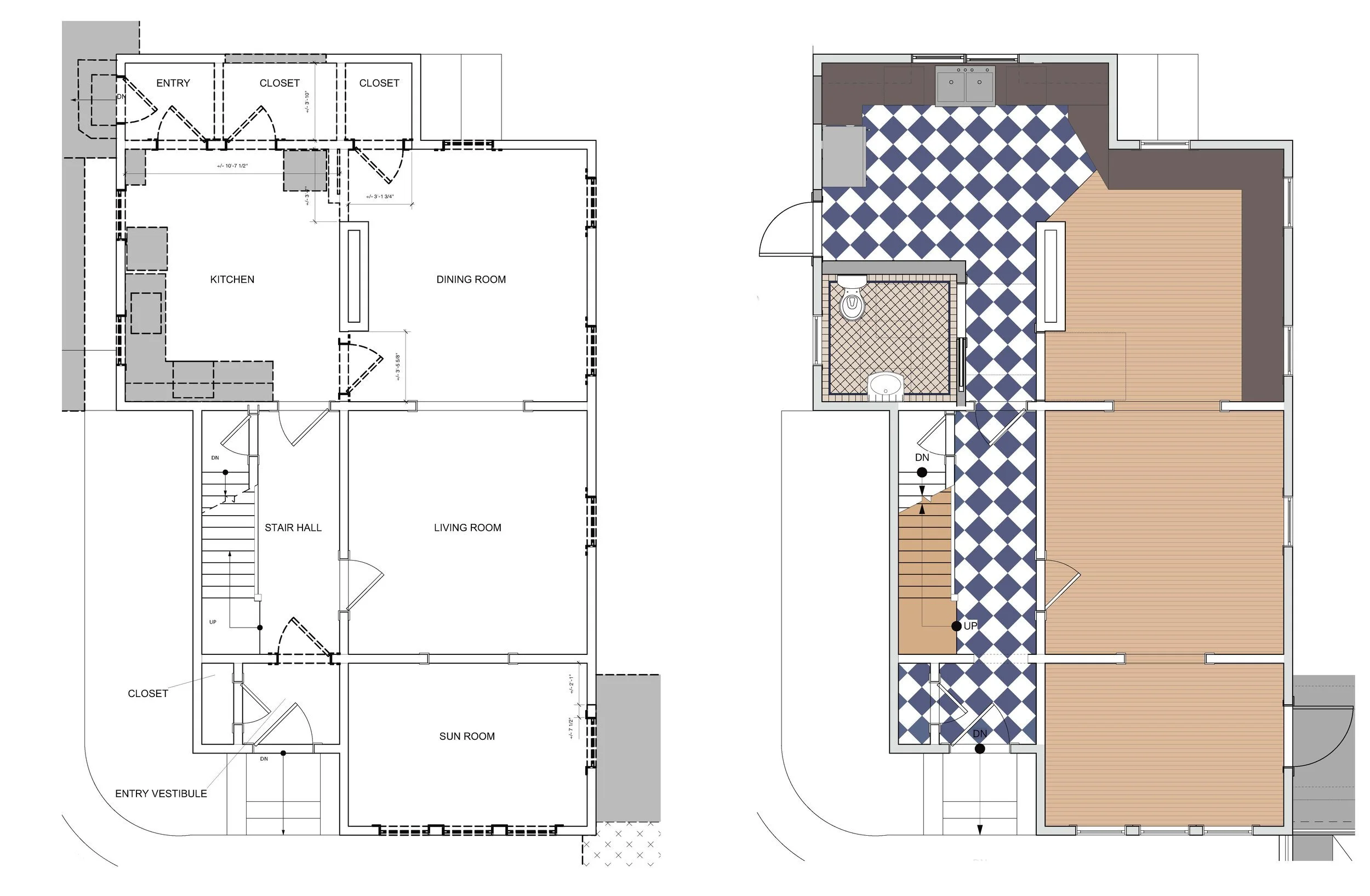LOUIS ARMSTRONG HOUSE MUSEUM ADMINISTRATIVE BUILDING (SELMA'S HOUSE)
+ LOCATION
34-52 107th Street, Corona, NY
+ TYPE
Rehabilitation
+ OWNER
Owned by CUNY, operated by Louis Armstrong House Museum
Selma’s house is a typical wood-framed colonial home, once clad at the exterior with wood shingles but now in vinyl siding. Its proximity to the former residence of the renowned jazz musician Louis Armstrong, now transformed into a museum, adds to its cultural importance. Selma Heraldo, a close friend of the Armstrongs, shared a deep connection with the family, accompanying them on tours across the United States. Following the passing of the Armstrongs and the establishment of their home as a museum, Selma remained closely associated with the organization. In her will, she generously donated her house to the Louis Armstrong House Museum to provide essential support space for the institution.
The interior of Selma's House preserves the essence of its history, virtually unchanged since the day she departed. The kitchen features a deteriorating pressed tin ceiling, historic light fixtures, and a cast iron free-standing tub in the single bathroom.
CTA is undertaking a transformative adaptation of the interior to accommodate the growing needs of the organization while ensuring ADA accessibility throughout the first floor and the rear yard for garden parties. This includes the addition of a new ADA-compliant bathroom on the first floor. The existing kitchen will be reconfigured to cater to the needs of a caterer, providing ample counter space and warming drawers for food preparation.
To meet code requirements for changing the house's use from residential to offices, a sprinkler system will be installed, and all exterior walls will be retrofitted with fireproof insulation. This process involves removing the interior plaster, installing insulation from the interior, and adding new interior gypsum board wall finish. In this process, all interior moldings and window surrounds removed will be reinstalled or replaced to match the original design. Additionally, existing carpet will be removed, and the original hardwood flooring will be restored.
One of the significant challenges faced during the project is achieving ADA accessibility. The public sidewalk's height is approximately 6'-6" below the finished first floor level, making a conventional ramp over 72 feet long impractical due to site and budgetary constraints. As a solution, a variance is being requested to utilize a sidewalk lift at the side of the house, providing accessible entry to the first floor.
Through careful restoration and thoughtful adaptations, Selma's House will continue serving as an essential space for the Louis Armstrong House Museum and preserving the cherished memories of its former resident.

